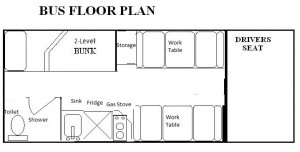This is the floor plan Matt has come up with. We still need to get in the bus and tape off the sizes of things, we did some rough measurements but we’ll need to see how it all comes together. The plan with the tables is actually to have RV style table beds, so that the table can lower down and you can put a foam top on to turn it into a bed.
